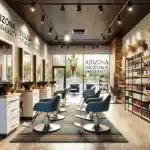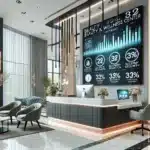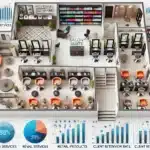To optimize your salon space in Tempe, AZ, consider these factors: foot traffic, proximity to popular areas, and parking availability. Aim for a mix of natural and artificial lighting, durable flooring, and comfortable furniture. Align styling stations with staff and equipment needs. Plan spa rooms based on services offered and client preferences. Design a welcoming retail area with strategic displays. Organize back-of-house space efficiently for smooth operations. Understanding these aspects will help you determine the right square footage for a successful salon setup.
Key Takeaways
- Consider the number of styling stations and treatment rooms required.
- Factor in space for retail and waiting areas.
- Allocate room for storage and back-of-house operations.
- Ensure a comfortable layout for clients and staff.
- Tailor square footage to your salon's specific needs and services.
Location Considerations
When contemplating renting a salon space in Tempe, AZ, it's important to thoroughly evaluate the location to guarantee it aligns with your target clientele and business goals. One key factor to contemplate is foot traffic. High foot traffic areas can greatly impact the visibility of your salon and attract potential clients. Look for locations near popular shopping centers, business districts, or universities to capitalize on the flow of people passing by daily.
Another important aspect to assess is parking availability. Adequate parking can improve the convenience for your clients, making it easier for them to visit your salon. Make sure that the location you choose provides ample parking spaces for both your clients and staff. Limited parking options may deter potential clients from choosing your salon over competitors with more convenient parking facilities.
Salon Layout and Design
Evaluate the layout and design of your salon space in Tempe, AZ to create a welcoming and functional environment for both your clients and staff.
When considering lighting options, aim for a mix of natural and artificial light to provide a bright and inviting atmosphere.
Opt for flooring choices that aren't only aesthetically pleasing but also durable and easy to clean, such as vinyl or laminate.
Incorporating decor styles that reflect your salon's brand can enrich the overall ambiance and leave a lasting impression on clients.
When selecting furniture, prioritize comfort for clients during their visit and ergonomics for your staff to prevent fatigue.
Choose furniture pieces that are easy to clean and maintain to safeguard a hygienic environment.
Number of Styling Stations
Consider determining the most suitable number of styling stations for your salon space in Tempe, AZ based on client demand and staff capacity. To guarantee efficient operations, it's critical to align the number of styling stations with your staffing requirements and equipment needs.
Adequate staffing is vital to manage the demand at each station effectively. If you have a larger team of stylists, you may require more styling stations to accommodate simultaneous appointments and optimize productivity.
Additionally, evaluating your equipment needs is crucial in determining the number of styling stations. Each station requires specific equipment like chairs, mirrors, and styling tools. Ensuring that you have the necessary equipment for each station is crucial to provide excellent services to your clients and maintain a smooth workflow for your staff.
Spa and Treatment Rooms
To optimize your salon space in Tempe, AZ, it's important to strategically plan the layout and utilization of spa and treatment rooms based on client preferences and service offerings.
When designing spa and treatment rooms, consider the equipment requirements and decor options that align with your salon's aesthetic and services.
Spa rooms typically require specialized equipment such as massage tables, steamers, hot towel cabinets, and specialized lighting for a relaxing ambiance. Make sure you allocate enough space to accommodate these necessities comfortably while allowing room for movement during treatments.
Moreover, consider decor options that promote a sense of tranquility and luxury, such as calming color schemes, soft lighting, and plush seating for clients.
Treatment rooms, on the other hand, may require specific equipment based on the services offered, such as facial steamers, magnifying lamps, or waxing beds. Tailor the decor to the type of treatments provided, ensuring a clean and inviting atmosphere that complements the services.
Retail and Waiting Area
Optimize the functionality and aesthetics of your salon space in Tempe, AZ by strategically planning the layout and design of the retail and waiting area. The retail and waiting area is a vital part of your salon as it sets the tone for your clients' experience.
Decor and ambiance play a significant role in creating a welcoming atmosphere that reflects your brand. Consider incorporating elements like comfortable seating, soothing colors, and tasteful decor to improve the overall feel of the space.
When designing your retail and waiting area, it's important to think about customer flow. Make sure that the layout allows for easy movement and that there's enough space for clients to browse retail products comfortably.
Position retail displays strategically to attract attention and encourage purchases while maintaining a sense of openness in the area. By optimizing the layout and flow of your retail and waiting area, you can create a pleasant and efficient experience for your clients, ultimately leading to increased satisfaction and loyalty.
Storage and Back-of-House Space
Efficiently utilize the storage and back-of-house space in your Tempe, AZ salon to streamline operations and enhance productivity. Proper inventory management is crucial to guarantee you have the right products on hand when your clients need them. Organize your storage area efficiently, categorizing products for easy access and quick restocking. Utilize shelving units, bins, and labeling systems to maintain a tidy and functional space.
Moreover, consider creating a designated staff breakroom in your back-of-house area. A comfortable breakroom can provide your team with a space to relax and recharge during their downtime, ultimately contributing to a more positive work environment. Equip the breakroom with necessary amenities such as comfortable seating, a refrigerator, microwave, and coffee maker.




